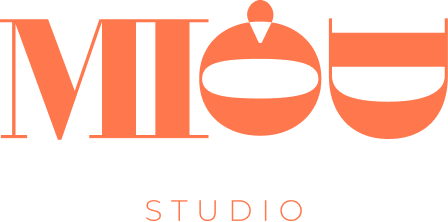
WE DESIGN INTERIORS FULL OF CHARACTER,
VISIBLE IN EVERY DETAIL



2025
Conducting a detailed inventory and a detailed analysis of the premises and then developing a functional space plan. As part of this stage, the layout of new rooms and partition walls will be proposed, taking into account their dimensions. The functions of individual surfaces will be determined, as well as the arrangement of basic furniture and household appliances, prepared in two different versions. If the project concerns a multi-story surface, two versions of the arrangement will be prepared for each floor. The next step will be to create a mood board, i.e., an inspiration board, including inspirational photos of key design aspects and proposed colors, materials, furniture, and key equipment elements. An individual board will be developed for each room included in the project.
Preparation of a 3D model including photorealistic visualizations with two frames for each room and optional additional shots. As part of the project, visits to finishing showrooms are planned to select materials such as tiles or floors.
A detailed specification will be developed with a cost estimate for materials and equipment. Technical drawings will be created for the construction team, including electrical, hydraulic, demolition and new wall plans. Additionally, drawings of wall finishes, floor and tile layouts and the arrangement of permanent decorations are planned. Furniture drawings will also be created with a valuation of custom-made carpentry and a renovation cost estimate, which will be performed by a trusted team.
Supervision of the construction crews' work will be carried out through regular visits to the construction site planned every 10 days, with the possibility of accelerating the visit if the situation requires it. Each visit to the construction site will be documented by means of an email to the investor, containing photos of the current state of work and detailed information about the renovation stage and planned next activities. Additionally, an order schedule will be prepared for the investor, which will determine the priorities in the implementation of deliveries - from the most urgent elements to those that can be ordered at a later date.

2025

The page is displayed in portrait mode – please rotate the device.